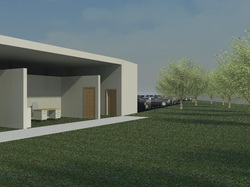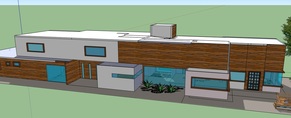This project was made for the class of environmental sustainability, with the object of doing a design of the architecture classrooms of our school (ITESM campus Tampico) Author: Marcela ZamoraTec de Monterrey Campus Tampico architecture students proposal as part of the debate on the tourism controversies at Tampico's Playa Miramar. This video is part of a workhop's final presentation conducted in April 2010 under the direction of Spanish architects MMAS Studio. Author: Marcela Zamora, Azalea Ortega, Ángel CruzAuthor: Ricardo Hernandez, Alfredo Vargas, Leonardo Fonseca, Nisse Fonseca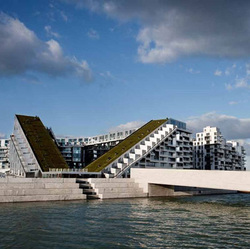 This residential building in Copenhagen with sloping green roofs by Danish architects BIG will be completed in October, and has just won the 2010 Scandinavian Green Roof Award. Author: BIG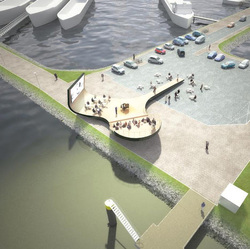 Dutch studio NL Architects have won a competition to design a stage intended to sit on a breakwater in the river IJ, Amsterdam. Called Multi Mill, the structure is meant to host performances including theater, film, fashion, sculpture, sound and light art, dance, video and music. Author:NL Architectshttp://www.dezeen.com/2010/08/17/multi-mill-by-nl-architects/ 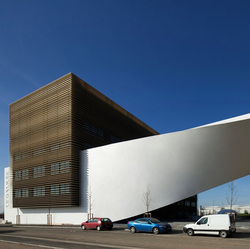 French architects Studio Bellecour have completed a pair of office buildings near Toulouse, France, wrapped in aluminum fins and connected by a twisting concrete element. The horizontal fins curve around all sides of both offices to prevent overheating in the summer and reflect light back into rooms during the winter. Galilée is one of the debut projects realized in the UDZ (Urban De- velopment Zone) Andromède, in Blagnac, near Toulouse in France. Author: Studio Bellecour Architectshttp://www.dezeen.com/2010/08/09/galilee-by-studio-bellecour-architects/ |
