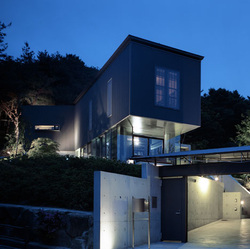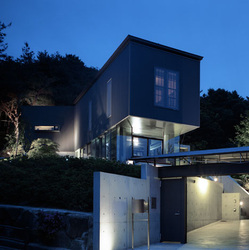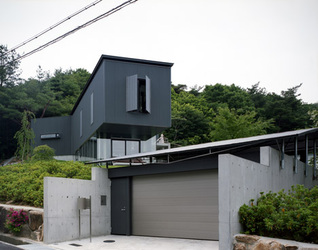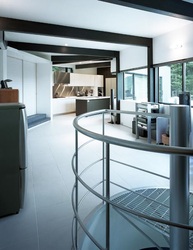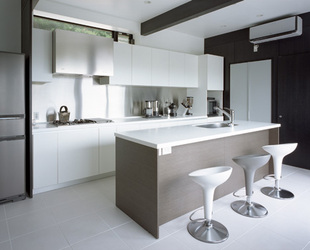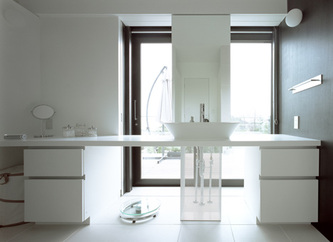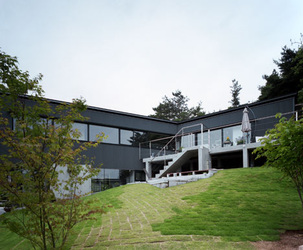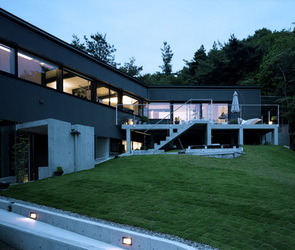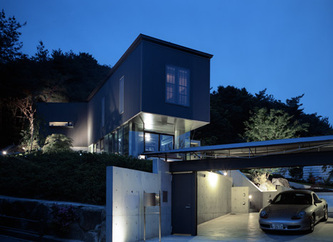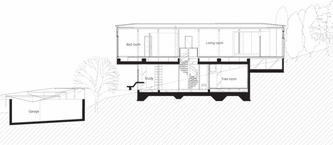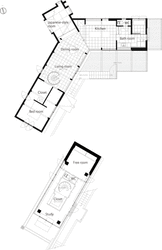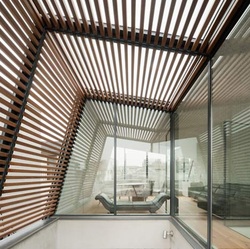
This renovation of a house in Tokyo by Keiji Ashizawa Design involved creating a courtyard through the upper storeys. Called Skycourt, the project involved adding a new structure to the top of the existing two-storey building to create a third level and outdoor deck. A double-height courtyard pierces the first and second floors, admitting light and linking the living and dining spaces to the outdoors
Author: Keiji Ashizawa Design
http://www.dezeen.com/2010/08/19/skycourt-by-keiji-ashizawa-design/
