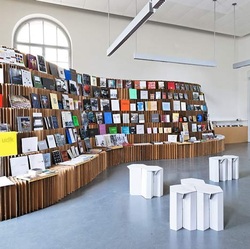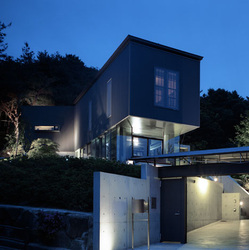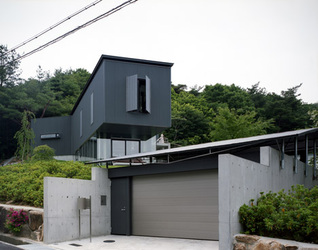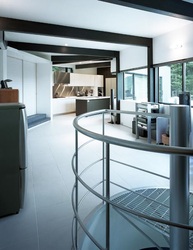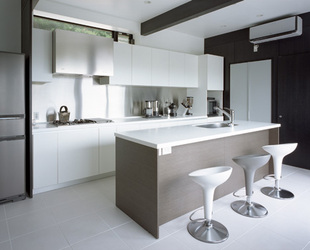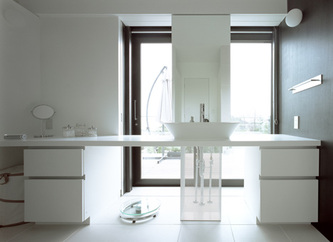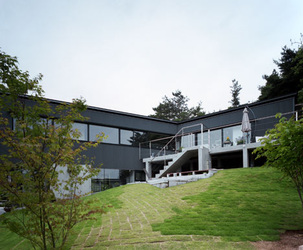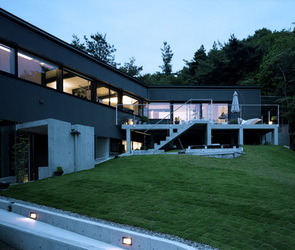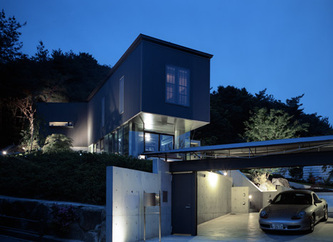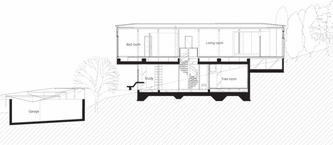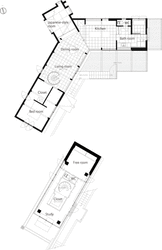Tec de Monterrey Campus Tampico architecture students proposal as part of the debate on the tourism controversies at Tampico's Playa Miramar. This video is part of a workhop's final presentation conducted in April 2010 under the direction of Spanish architects MMAS Studio.
0 Comments
In the class of environmental sustainability we made a box of 1m x 1m so we could analyzed the projections of the shadows, according to the holes we made to the box. Authors:Marcela Zamora, Ricardo Hernández, Alejandra Brozada, Jose Luis Reyes 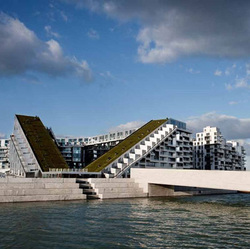 This residential building in Copenhagen with sloping green roofs by Danish architects BIG will be completed in October, and has just won the 2010 Scandinavian Green Roof Award. Author: BIG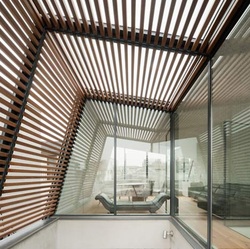 This renovation of a house in Tokyo by Keiji Ashizawa Design involved creating a courtyard through the upper storeys. Called Skycourt, the project involved adding a new structure to the top of the existing two-storey building to create a third level and outdoor deck. A double-height courtyard pierces the first and second floors, admitting light and linking the living and dining spaces to the outdoors Author: Keiji Ashizawa Designhttp://www.dezeen.com/2010/08/19/skycourt-by-keiji-ashizawa-design/ This stepped cardboard installation was designed and built by Berlin University of Art students to display their own work and meandered around a gallery at their summer show. The UdK Bookshop was made from six hundred corrugated-cardboard panels that were cut, folded and glued to create a lattice structure strong enough for sitting on. The installation was bent into sweeping curves and could be compressed to a tenth of its full length. All photographs are by Reiner Hausleitner. Author: Dalia Butvidaite, Leonard Steidle and Johannes DrechslerThis is your new blog post. Click here and start typing, or drag in elements from the top bar. 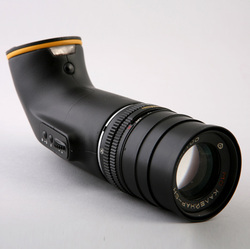 Here’s another conceptual project from Shenkar College of Engineering and Design student Yaniv Berg , this time a digital SLR camera where the lens and body are merged to form a kinked cylinder. The controls would be along the side of the Periscope Camera with the display at one end and lens at the other. Berg was inspired by a traditional reflex camera, which is held close to the photographer’s stomach and looked down into while shooting. The camera could also be balanced on the lens to form a stand for viewing the photos. All photographs are by Sasha Flit. Author: Yaniv Berghttp://www.dezeen.com/2010/08/18/periscope-camera-by-yaniv-berg/ 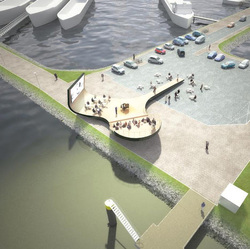 Dutch studio NL Architects have won a competition to design a stage intended to sit on a breakwater in the river IJ, Amsterdam. Called Multi Mill, the structure is meant to host performances including theater, film, fashion, sculpture, sound and light art, dance, video and music. Author:NL Architectshttp://www.dezeen.com/2010/08/17/multi-mill-by-nl-architects/ 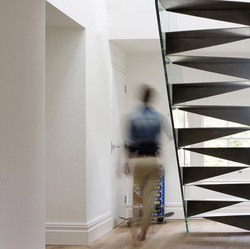 Architects Bell Phillips created this folded stainless steel staircase for a south London home.The stair sits within a double-height hallway which is the centrepiece of a domestic refurbishment to an existing Victorian property that amalgamates two flats into a single duplex unit. Author: Bell Phillipshttp://www.dezeen.com/2010/08/15/origami-stair-by-bell-phillips/ 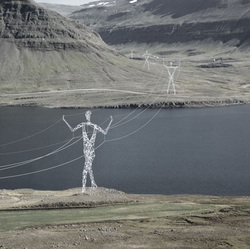 American firm Choi + Shine Architects designed these conceptual electricity pylons shaped like human figures to march across the Icelandic landscape. Each pylon would be assembled from modular parts, which could be adapted into various positions to given the impression the the statues are walking, climbing or crouching. Author: Choi + Shine Architectshttp://www.dezeen.com/2010/08/13/land-of-giants-by-choi-shine-architects/ 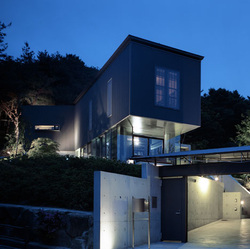 Japanese designer Masato Sekiya elevated this house so that it would fit over the humped site in Ashiya, Japan. Called Lifted House, the residence is framed by woods and has a view of the ocean in the distance from the upper storey. Location is On the northen side of the hills surrounding Ashiya city in Hyogo Prefecture. Author:Masato Sekiyahttp://www.dezeen.com/2010/08/12/lifted-house-by-masato-sekiya/ |
