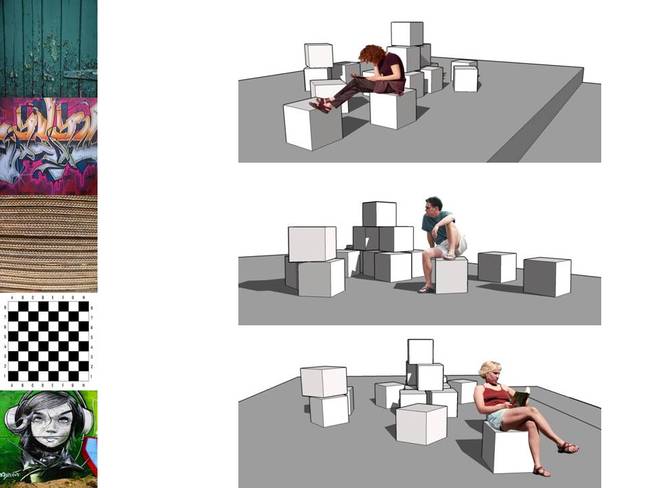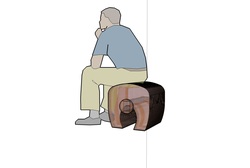
This chair is inspired by the architectural movement of Impressionism. We wanted to break with the same shapes and paterns in order to create a really original chair designe
Author: Rigel Scarlett, Ricardo Hernandez, Jose Luis Reyes
[email protected] , [email protected], jose [email protected]
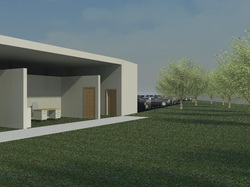
The orphanage was a project in which we had to build an orphanage for 1000 children. It accommodates fields, gardens, offices, classrooms and workshops.
Author: Joel Machuca
[email protected]
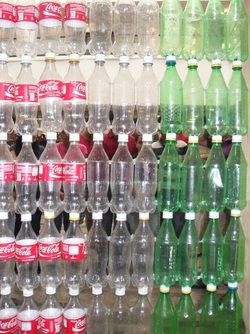
This project focused on designing and building portable exhibition stand s made from recycled materials. All of the architecture students implemented projects innovative designs.
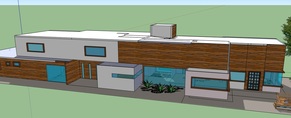
This house was designed for people who is not able to walk and depends of a wheelchair to move all around the house. The principal objective of the project was to make the handicap feel able to move all around the house without obstacles.
Author: Ricardo Hernandez
[email protected]
Cubes designed by Rigel Scarlett
These cubes were designed in order to make people feel interested in cultural exhibitions. The cubes can be painted, graffitied, shaped and modified according to your desire; this will help them to express themselves through art. It would have another function too, seats. These seats can be moved and stacked to build small balconies where anyone could climb and interact. The material used for these cubes is going to be all recycled, in order to make this project a sustainable project.
These are some sketches made by Rigel Scarlett
These are some sketches made by Ricardo Hernandez
Tec de Monterrey Campus Tampico architecture students proposal as part of the debate on the tourism controversies at Tampico's Playa Miramar. This video is part of a workhop's final presentation conducted in April 2010 under the direction of Spanish architects MMAS Studio.
Author: Marcela Zamora, Azalea Ortega, Ángel Cruz
[email protected]
Author: Ricardo Hernandez, Alfredo Vargas, Leonardo Fonseca, Nisse Fonseca
[email protected],[email protected]
In the class of environmental sustainability we made a box of 1m x 1m so we could analyzed the projections of the shadows, according to the holes we made to the box.
Authors:
Marcela Zamora, Ricardo Hernández, Alejandra Brozada, Jose Luis Reyes
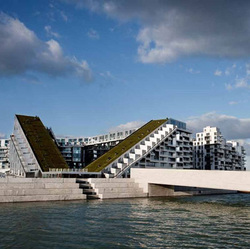
This residential building in Copenhagen with sloping green roofs by Danish architects BIG will be completed in October, and has just won the 2010 Scandinavian Green Roof Award.
The design was specifically commended for the way the green roofs have become a part of the buildings aesthetic as they slope down eleven storeys towards the canal edge.
Author: BIG
http://www.dezeen.com/2010/08/20/8-house-by-big/




