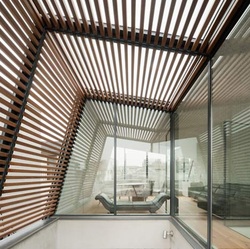
Author: Keiji Ashizawa Design
http://www.dezeen.com/2010/08/19/skycourt-by-keiji-ashizawa-design/
 This renovation of a house in Tokyo by Keiji Ashizawa Design involved creating a courtyard through the upper storeys. Called Skycourt, the project involved adding a new structure to the top of the existing two-storey building to create a third level and outdoor deck. A double-height courtyard pierces the first and second floors, admitting light and linking the living and dining spaces to the outdoors Author: Keiji Ashizawa Designhttp://www.dezeen.com/2010/08/19/skycourt-by-keiji-ashizawa-design/
0 Comments
This stepped cardboard installation was designed and built by Berlin University of Art students to display their own work and meandered around a gallery at their summer show. The UdK Bookshop was made from six hundred corrugated-cardboard panels that were cut, folded and glued to create a lattice structure strong enough for sitting on. The installation was bent into sweeping curves and could be compressed to a tenth of its full length. All photographs are by Reiner Hausleitner. Author: Dalia Butvidaite, Leonard Steidle and Johannes DrechslerThis is your new blog post. Click here and start typing, or drag in elements from the top bar. 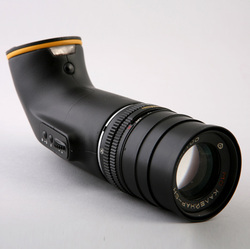 Here’s another conceptual project from Shenkar College of Engineering and Design student Yaniv Berg , this time a digital SLR camera where the lens and body are merged to form a kinked cylinder. The controls would be along the side of the Periscope Camera with the display at one end and lens at the other. Berg was inspired by a traditional reflex camera, which is held close to the photographer’s stomach and looked down into while shooting. The camera could also be balanced on the lens to form a stand for viewing the photos. All photographs are by Sasha Flit. Author: Yaniv Berghttp://www.dezeen.com/2010/08/18/periscope-camera-by-yaniv-berg/ 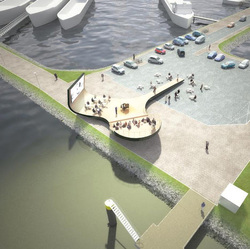 Dutch studio NL Architects have won a competition to design a stage intended to sit on a breakwater in the river IJ, Amsterdam. Called Multi Mill, the structure is meant to host performances including theater, film, fashion, sculpture, sound and light art, dance, video and music. Author:NL Architectshttp://www.dezeen.com/2010/08/17/multi-mill-by-nl-architects/ 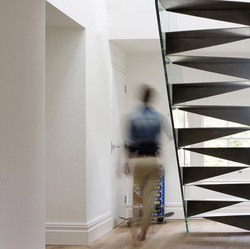 Architects Bell Phillips created this folded stainless steel staircase for a south London home.The stair sits within a double-height hallway which is the centrepiece of a domestic refurbishment to an existing Victorian property that amalgamates two flats into a single duplex unit. Author: Bell Phillipshttp://www.dezeen.com/2010/08/15/origami-stair-by-bell-phillips/ 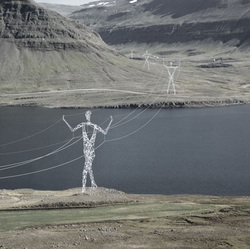 American firm Choi + Shine Architects designed these conceptual electricity pylons shaped like human figures to march across the Icelandic landscape. Each pylon would be assembled from modular parts, which could be adapted into various positions to given the impression the the statues are walking, climbing or crouching. Author: Choi + Shine Architectshttp://www.dezeen.com/2010/08/13/land-of-giants-by-choi-shine-architects/ 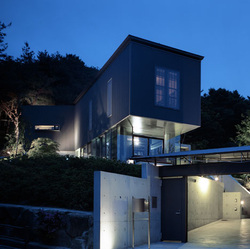 Japanese designer Masato Sekiya elevated this house so that it would fit over the humped site in Ashiya, Japan. Called Lifted House, the residence is framed by woods and has a view of the ocean in the distance from the upper storey. Location is On the northen side of the hills surrounding Ashiya city in Hyogo Prefecture. Author:Masato Sekiyahttp://www.dezeen.com/2010/08/12/lifted-house-by-masato-sekiya/ 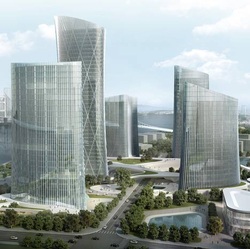 Henn StudioB, the Berlin design and research studio of Henn Architekten, have won a competition to design a new business district in Wenzhou, China. The Central Business District is located where the Ou Jiang river meets the East China Sea and will comprise five towers of differing heights. The towers will be situated in a staggered row to provide views of the river, while at street level a series of green spaces and walkways will weave inbetween the structures. Author: Henn Architektenhttp://www.dezeen.com/2010/11/18/central-business-district-wenzhou-by-henn-architekten/ 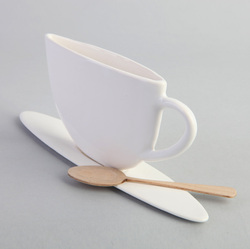 Here is another project from the Shenkar College of Engineering and Design, this time Israeli student Sharona Merlin has designed a flattened cup and saucer. Slim Cup has the outline of an archetypal cup when viewed from one side but when turned 90 degrees almost disappears. The ceramic molded cup and saucer form a part of wider collection of slim tableware currently in progress. Author: Sharona Merlinhttp://www.dezeen.com/2010/08/11/slim-cup-by-sharona-merlin/ 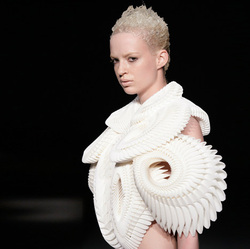 Fashion designer Iris van Herpen collaborated with New York company .MGX by Materialise and artist Daniel Widrig to create 3D printed clothes. Created as part of her Spring/Summer 2010 collection called Crystallization, the designs were inspired by the transformation of liquid into crystals. Author: Iris van Herpen, Daniel Widrig
|